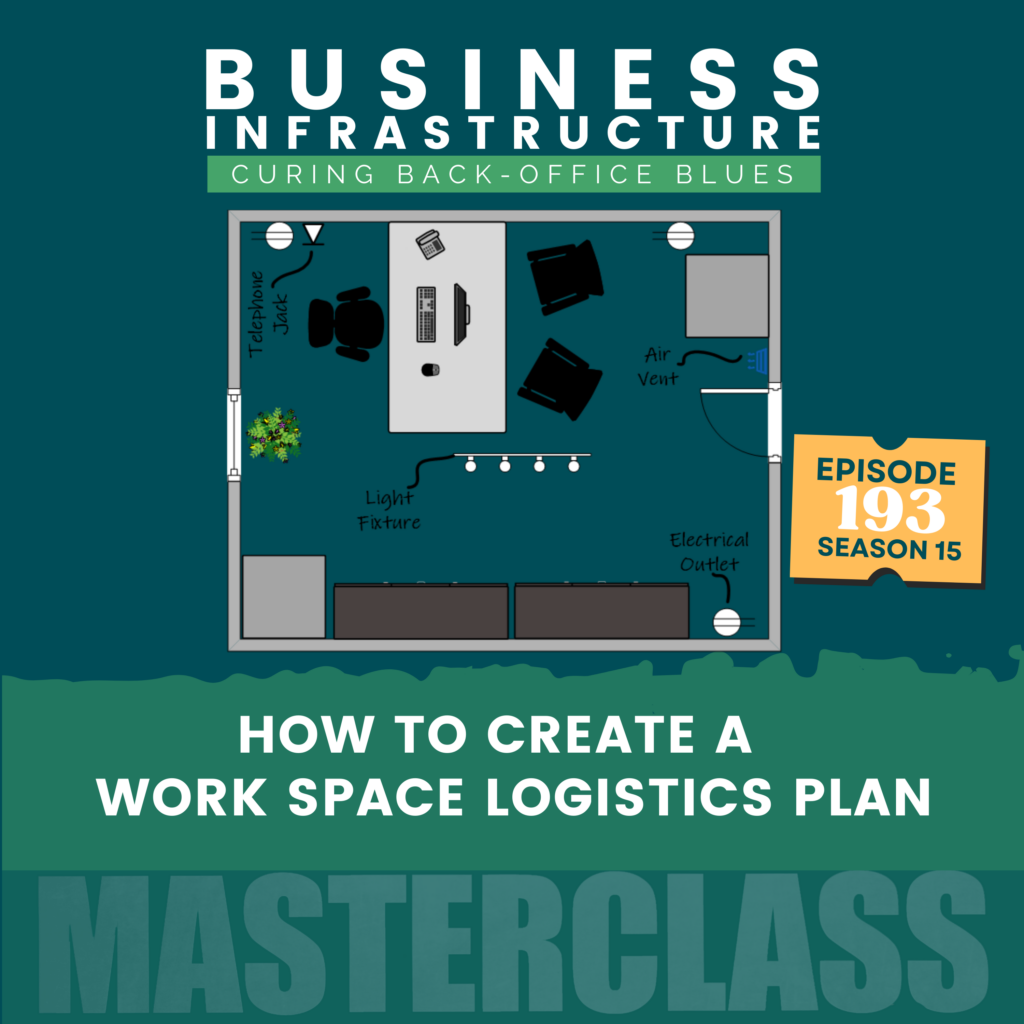In the last story of our Business Infrastructure audio masterclass, you met Clenard Smith. He’s determined to take his flourishing food distribution company public. But there’s one problem. He needs more physical space! Or at least that’s what he’s convinced himself. His consultant manages to convince him otherwise while also getting him to contend with the root cause of his company’s space constraints.
A Work Space Logistics plan organizes, consolidates, and segments your space into work zones according to your organization’s departments. It considers the proper placement of all team members, furniture, and equipment to ensure seamless work and information flow. It’s also one of the seven elements of the Kasennu framework for business infrastructure.
From tidying up to sprucing up, in this episode host, Alicia Butler Pierre guides you through an 8-step process to create a Work Space Logistics plan for your organization. Discover how to declutter your space, take an asset inventory, and sketch the optimal layout of your workspace. The result is an intelligent workspace design that maximizes floor space and stimulates productivity and communication.









